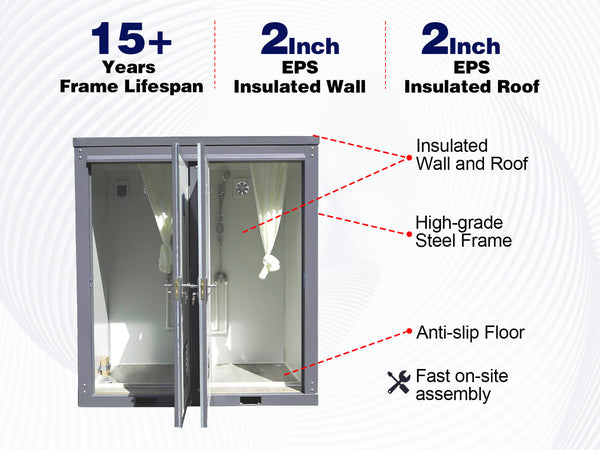Description
Description
Introducing the Bastone 2 Private Mobile Shower Room – your gateway to ultimate convenience and comfort in the great outdoors. Whether you're embarking on a camping trip, enjoying a day at the beach, or exploring remote destinations, this portable marvel has you covered.

Set up
There are 4 lifting lugs for transportation on the top and a forklift slot on the bottom. The equipment needs to be unloaded using a crane or forklift.
Footing options
- Concrete slab or pads
- Compacted ground
- Concrete or Steel stumps
- Note: The finished height of the surface must be level. Consulting a qualified person is recommended.
Note
The customer must arrange for a licensed Electrician to supply & Install all wiring. All pipe connection needs thread seal tape, instead of glue, to seal.
Our Portable Restrooms need to be supplied with city water or well pump water, and all portable toilet "sewage" needs to be connected to the city sewer system or a simple septic system.
If this Bastone 2 Private Mobile Shower Room is used on a construction site, we recommend you connect cold water to the pipe system, and hot water to the heating burner. If not, you may need tanks outside the structure for waste.
- If it's a concrete floor, please use twist-n-lock anchors on 4 corners of the portable restroom, and use wire rope to connect the anchor and the top corner of the portable restroom.
- If it's a soil floor, please use 20 inches - 28 inches ground nails on 4 corners and use wire rope to connect the anchor and top corner of the portable restroom.

Features
- On-the-Go Comfort
- Compact and Portable
- Self-Contained Unit
- Versatile Power Options
- Efficient Waste Management
- Interior Beauty and Comfort
- Elevated Outdoor Adventures
Specifications
| Description | Specifications |
| Model | 2 Private Mobile Shower Room |
| Dimension (LxWxH) | 82"x52"x93" |
| Interior Dimension (LxW) | 36.7"x44.6" per room |
| Door Size | W 33" x H 78" |
| Net Area | 11.4 ft²/room |
| Frame | Steel |
| Surface Coating | High-Temperature Resistant Paint |
| Roof Material | 2-inch EPS fire-resistant & insulated roof panels |
| Wall Material | 2-inch EPS fire-resistant & insulated wall panels |
| Floor Material | Anti-skid and wear-resistant floor leather+Hard PVC board |
| R-value | 0.2~0.5(m2·K/W) |
| Doors |
|
| Circuit Breaker Spec | 13~16 Amps |
| Power Supply | 110V~220V |
| Wire Info | 3 core 2.5 sqmm |
| Wiring Instructions | White Wire: Live Wire Black Wire: Neutral Wire Green or Yellow-green Wire: Earth Wire |
| Flush volume | 1.6 gpf |
| Inlet Pipe Material | PPR Pipe |
| Inlet Pipe Inner diameter | 4/5 inch |
| Outlet Pipe Material | PVC Pipe |
| Outlet Pipe Inner diameter |
|
| Lowest Pipe Working Temperature | 14℉ (if iced, please use 122℉ water to melt) |
| Fire-proof Level | B2 |
| Wind Load | 56 MPH |
| Snow Load | 125 lb/sqft |
| Forklift Pockets | Dimension: W7"x H3" Distance between forklift pocket: 28" |
| Lifespan | 15+ Years |
| Warranty | 1 Year |
Package Size
- L*W*H (inch): 82x52x92
- Weight (lb):
- Forklift or equivalent is required for unloading
Payment & Security
Your payment information is processed securely. We do not store credit card details nor have access to your credit card information.


























